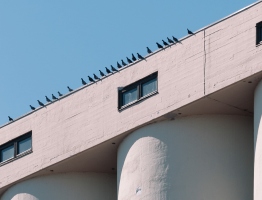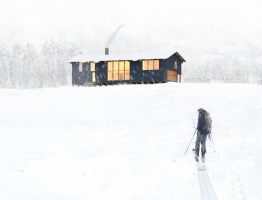Diploma project
Spring 2020
Institute of Architecture
In Oslo, soaring housing prices are causing new urban development to consist of mainly mono-functional residential areas. This one-dimen-sional focus is in stark contrast to the vital and often chaotic lure of cit-ies. In 2020, urban industry tends to be a facet of city life most conven-iently forgotten.
We want to reintroduce production as a vital part in the daily life of Oslo. Our task is to create a production school that combines produc-tion and education.
We want to reintroduce production as a vital part in the daily life of Oslo. Our task is to create a production school that combines produc-tion and education.

The site chosen for this intervention was Brenne-riveien 11, a soon-to-be demolished warehouse from the 1960’s. The Building is perched on the banks of Akerselva, and as with most urban rivers its banks were sites of heavy industrialization in the late 19th century. Unlike the great Rhine or the river Mersey, Akerselva is narrow and winding, with violent falls and strong currents. This feature of physical geogra-phy made the river unsuitable for transport of goods.
Thus, the industry along the river doesn’t really en-gage and form the river. Instead, the industrial build-ings seems to create a barrier protecting the tranquil river form the busy city surrounding it.The juxtaposition of recreation and production is a defining characteristic of Brenneriveien. The street cur-rently houses cafés, nightclubs, an art school, galleries, offices and smaller industrial spaces.

As a result of the public nature of the production school, it has been a central task to investigate how new public spaces can be incorporated into the ex-isting structure. Thus, the building is organized as a sequence of public spaces along a walkway, perforat-ing and winding around the central core. This unites the two wings, thereby creating meaningful meeting points between the school and the ateliers.
The result is a flexible public space to be utilized by actors from the larger Brenneriveien area. The propos-al strives to accommodate a wide range of program; from the loud and messy workshops to the quiet and peaceful working areas. It is our hope that this se-quence and variety of spaces will be perceived as a microcosm of what makes Akerselva such an interest-ing sequential landscape.

The main challenges of this project have been to distribute the daylight into these deep volumes, and provide spaces suited for a new mode of production. Simultaneously, we are aiming to transform an anon-ymous warehouse into a playful space, where the productive and recreational city intersects.
he structural system has already shown its ability to adapt itself to new uses, and is now complemented by a new pallet of materials. New interior walls are made from partitions with soft timber infill panels, contrasting the industrial materials and creating a warmer atmosphere for the students. Exterior walls are made from polycarbonate in steel frames, creating large sliding doors erasing the division between inte-rior and exterior spaces. The public spaces have been given an instantly recognisable accent colour, helping users orient within the building.


Miriam Landa & Lars Aabel / miriamlk93@gmail.com - aabel@hotmail.no















