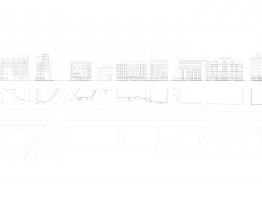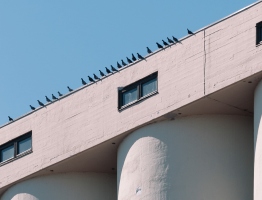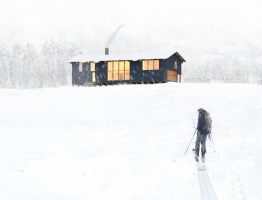Diplomprosjekt
Høst 2021
Institutt for arkitektur
Learning Lab is a proposal for a new secondary school at Økern in Oslo. The project explores the potential of inhabiting a building from the past with a program for the future, and is a counter-proposal to the practice of building new before exploring the potential of existing structures.
Our base is an existing building in need of a suitable program and a school program in need of a suitable structure. What if one could benefit from the already existing resource: The former Center for Fur, and create cultural capital as well as preserve the the identity of place through adaptive reuse?
The 20.000 square-meter building offers an overcapacity of space in relation to the school program, leading us to ask how the school could play a central role in the city. What does the school represent as a social infrastructure? The surplus space allows for the school to give back to the community and be a culture hub for sports events, courses and social gatherings.
Through our studies and analysis of the building we have discovered qualities and opportunities we wish to evolve on and celebrate in the project. We believe that combining our findings with new interventions can create spatial richness and add value to the new school. Our ambition has been to intervene with minimal changes to create maximum effect. Interventions are made on the inherent premises and logic of the building. We have designed the project with an inside-out approach, focusing on the inherent qualities of the building and what it could possibly represent in the local community.

Thea Platou / thea.platou@gmail.com
Maria Brox / mariabroxx@gmail.com










