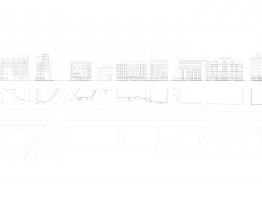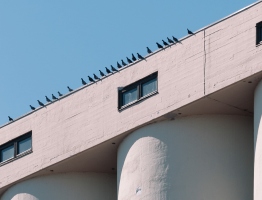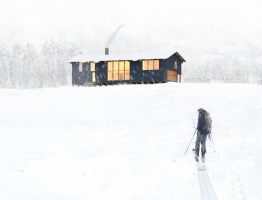Diplomprosjekt
Vår 2021
Institutt for arkitektur
Lokomotivverkstedet in Middelalderparken was the first of its kind in Norway. Constructed of untreated brick in neo-gothic style with an inner cast iron construction, the depot was built on top of the ruins of the Medieval Royal Estates in a time when preservation was not in focus. Today, most of the building remains empty, undergoing costly renovations, and without any future plans for use.

Through reading theory and studying reference projects, I collected methods on how to identify a building’s properties and how to preserve the characteristics that make up a building’s identity. Through the methods I collected as an approach to my diploma, I have studied the architecture and use of Lokomotivverkstedet since it was built. By doing so, I have identified the characteristics that are important to not only preserve, but to accentuate: the light from the windows, the spans of the rooms, the inner and outer constructions, the railway tracks hidden underneath the floor, and the flexibility of the original plan.
With these five characteristics in mind, the building can be treated as three different elements: walls, inner construction, and floor.

By treating the elements separately, any interventions indoors will not directly affect the walls, preserving them as a historical element. The walls can furthermore be split into two categories: original from 1891, and extensions. The original walls will be reinstated as well as possible as representative elements for Lokomotivverkstedet as a historical building. The extensions, while built in similar style, can be altered if needed.
The inner construction is guiding the new plan’s layout.
The floor will contain the infrastructure of the building, bringing Lokomotivverkstedet back to life, the same way the floor - the traverser and the tracks - was the heart and veins of Lokomotivverkstedet.
The traverser is dug 65 cm below the floor, and the tracks lies on coke gravel. Opening the traverser allows for technical functions to be placed in the floor, branching out to the railway tracks. Electricity and ventilation will then come up through the floor and connect to the new rooms and functions of Lokomotivverkstedet. To access the technical room in the traverser, there are hatches in the floor.


With Lokomotivverkstedet, I wish to promote reparation, upcycling and craftsmanship.
My proposal will facilitate production, repair and knowledge, and will also be a place for people to gather. After a talk with Oslo’s urban farmer, it is clear that there are people waiting for a place to have their workshop or production facilities, and there are people ready to administer this place. The city council has launched an aid scheme for organisations wishing to explore solutions for sharing, reusing and repairing. The demand is there; all that remains, is the facilities.




Kathrine Vangen / kathrine.vangen@gmail.com

Through reading theory and studying reference projects, I collected methods on how to identify a building’s properties and how to preserve the characteristics that make up a building’s identity. Through the methods I collected as an approach to my diploma, I have studied the architecture and use of Lokomotivverkstedet since it was built. By doing so, I have identified the characteristics that are important to not only preserve, but to accentuate: the light from the windows, the spans of the rooms, the inner and outer constructions, the railway tracks hidden underneath the floor, and the flexibility of the original plan.
With these five characteristics in mind, the building can be treated as three different elements: walls, inner construction, and floor.

By treating the elements separately, any interventions indoors will not directly affect the walls, preserving them as a historical element. The walls can furthermore be split into two categories: original from 1891, and extensions. The original walls will be reinstated as well as possible as representative elements for Lokomotivverkstedet as a historical building. The extensions, while built in similar style, can be altered if needed.
The inner construction is guiding the new plan’s layout.
The floor will contain the infrastructure of the building, bringing Lokomotivverkstedet back to life, the same way the floor - the traverser and the tracks - was the heart and veins of Lokomotivverkstedet.
The traverser is dug 65 cm below the floor, and the tracks lies on coke gravel. Opening the traverser allows for technical functions to be placed in the floor, branching out to the railway tracks. Electricity and ventilation will then come up through the floor and connect to the new rooms and functions of Lokomotivverkstedet. To access the technical room in the traverser, there are hatches in the floor.


With Lokomotivverkstedet, I wish to promote reparation, upcycling and craftsmanship.
My proposal will facilitate production, repair and knowledge, and will also be a place for people to gather. After a talk with Oslo’s urban farmer, it is clear that there are people waiting for a place to have their workshop or production facilities, and there are people ready to administer this place. The city council has launched an aid scheme for organisations wishing to explore solutions for sharing, reusing and repairing. The demand is there; all that remains, is the facilities.




Kathrine Vangen / kathrine.vangen@gmail.com











