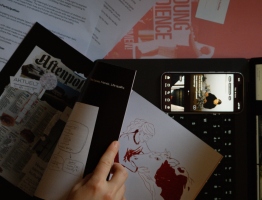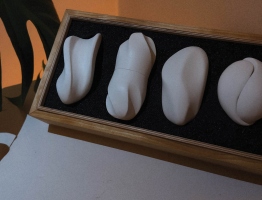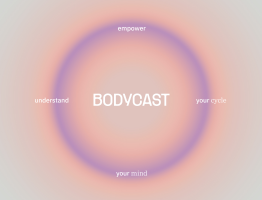Diplomprosjekt
Høst 2024
Institutt for arkitektur
Change happens more frequently than it used to, and the phase is picking up exponentially. Our built surroundings are at the centre of this, and sees adaptation to both new uses and new challenges. Buildings age, they are transformed, modified by the actions taking place in or around them, they are re-used, re-configured and re-organized. Yet few buildings welcome this, and change often happens at the cost of both economic and environmental interest. This thesis explores the thematic of resilient building, and researches how to build for longevity in a changing world.
Addressing this in architecture means to base the design in other aspects than programme. The resilience that can take on a range of uses seems rather to be found in a building logic anchored in thorough studies of concept, structure, material and space, while the form should seek to be site-specific, and the expression rooted. With a spatial structure that is adaptable and resilient, while also portraying a certain identity, it seems possible to imagine not only an initial use, but multiple.
The project is set on the island of Risøy. This place marks the Western Norwegian city of Haugesund’s meeting with the sea, and is an embodiment of how the outskirts are prone to change. While the island is a historic district of the city, its peripheral location has made it an ideal host for Haugesund’s maritime ventures, and both landscape and built mass has transformed as a result of its evolution. Its current state is characterized by the haphazard convergence of industry, residents and tourists, lacking of qualitative public space, all the while a different future seems on the horizon. A public building is therefore proposed as a remedy.
As the setting asks for the speculation on an eventual use very different, the project does not only to image an initial use, but also a second and third, and the architecture responds to a series of plausible and predicted future scenarios. As its architectural model serves the theatre, where the permanent, general stage is built to take on a series of specific, but moveable acts. The resultant building being an unprogrammed spatial structure made in stone, aiming for longitude by offering qualitative, general spaces capable of taking on a wide range of futures.





Sindre Martinsen Sund / sindre.martinsen.sund@stud.aho.no
The project is set on the island of Risøy. This place marks the Western Norwegian city of Haugesund’s meeting with the sea, and is an embodiment of how the outskirts are prone to change. While the island is a historic district of the city, its peripheral location has made it an ideal host for Haugesund’s maritime ventures, and both landscape and built mass has transformed as a result of its evolution. Its current state is characterized by the haphazard convergence of industry, residents and tourists, lacking of qualitative public space, all the while a different future seems on the horizon. A public building is therefore proposed as a remedy.
As the setting asks for the speculation on an eventual use very different, the project does not only to image an initial use, but also a second and third, and the architecture responds to a series of plausible and predicted future scenarios. As its architectural model serves the theatre, where the permanent, general stage is built to take on a series of specific, but moveable acts. The resultant building being an unprogrammed spatial structure made in stone, aiming for longitude by offering qualitative, general spaces capable of taking on a wide range of futures.





Sindre Martinsen Sund / sindre.martinsen.sund@stud.aho.no








