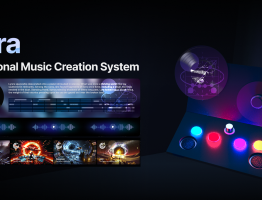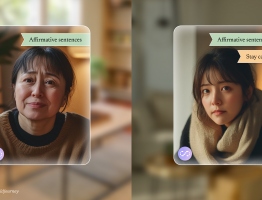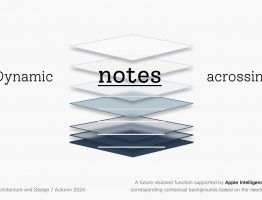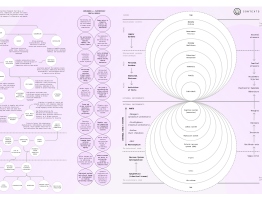Diplomprosjekt
Høst 2020
Institutt for arkitektur
In the past few years there have been big discussions on the demolition of Nylandsveien bridge. Our project opposes the removal of the road bridge and wishes to demonstrate and exemplify the potential of the structure. The purpose of our project is to transform the bridge from a pure traffic machine to a real asset for the city.

By allowing the structure to be inhabited by a variety of programs, people and activities, it enables the city to reclaim the road bridge and strengthen its relationship with it. Our project explores the potential of combining the vehicle bridge with programs that focus on mobility, commerce and the community.

Grønland metro station is located underground close to our site. We have expanded and improved the existing metro station entrance underneath the bridge. The new metro entrance is a hybrid building that connects to the existing Riverside Youth Centre with an added cafe and community library.

Many of the programs we have incorporated into our proposal are programs that currently exist on the site. Our project focuses on enhancing and improving these activities such as Stargate Pub, Riverside Youth Center, Grønland Paddle Club, Grønland Metro Station and businesses in Smalgangen. We want to encourage and preserve many of the programs and facilitate in joining them more together to create a more unified whole. This transforms the bridge city highway to a new public interior.

Today the Nylandsveien bridge does not connect to the ground floor of Grønland in any way. We propose additional access points (ramps and staircases) up to the bridge level from several spots on the ground floor level so that pedestrians can have access to the road bridge. This increased access strengthens the potential of the bridge as a transportation vessel through the city while increasing mobility on many levels.

Glass bricks have been used all over the district of Grønland and close to our site (Oslo Spektrum and Grønland Police Station). Our project aims to revitalise the use of this ma- terial in a modern interpretation. Glass brick is our material of choice because of the way brings light into the interior and exterior spaces, the material is able to curve and adapt to the curved and slanting of the existing bridge flyover and because the glass brick is able to accentuate and expose the cast in concrete columns and structure of the bridge in a way that we want to be visible from the outside as well as the inside.



Ingrid Hove Viljoen / ingridviljoen1@gmail.com
Olav Bog Vikane / obvikane@gmail.com




