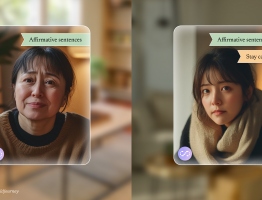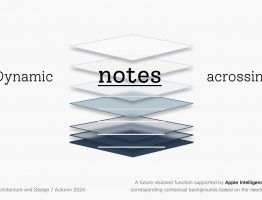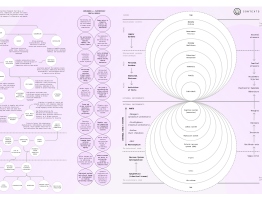Diplomprosjekt
Høst 2023
Institutt for arkitektur
Can the residential areas in Oslo be densified in a sustainable way socially, environmentally and culturally, with the recently revised zoning plan for these areas (Småhusplanen)?
As a result of the new regulations residential areas in Oslo are getting more exclusive, and at the same time more houses might get demolished to be replaced by denser ones with more units.
I am transforming a detached house from 1960, a house for Ole with wife, that was demolished in 2021 and replaced by a triplex. Could the site have been densified without demolition, while taking into account the recently adopted changes to the Småhusplan?
By proposing a house for Ole with friends and adding to the old house with a universal design, my aim is to explore the feasibility of enhancing accessibility in the residential zones, socially and physically.



Satellite photos of the site from Google Maps taken in 2020, 2021 and 2022.




Section model of the house for Ole with friends.

Katarina Holløkken Hammer / katarinahammer@gmail.com
I am transforming a detached house from 1960, a house for Ole with wife, that was demolished in 2021 and replaced by a triplex. Could the site have been densified without demolition, while taking into account the recently adopted changes to the Småhusplan?
By proposing a house for Ole with friends and adding to the old house with a universal design, my aim is to explore the feasibility of enhancing accessibility in the residential zones, socially and physically.



Satellite photos of the site from Google Maps taken in 2020, 2021 and 2022.
Conceptual model of the house for Ole with wife.




Section model of the house for Ole with friends.

Katarina Holløkken Hammer / katarinahammer@gmail.com












