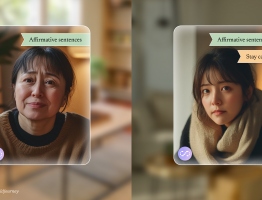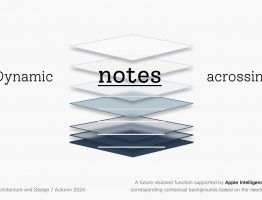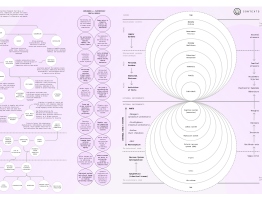Diplomprosjekt
Vår 2023
Institutt for arkitektur
The narrative of this diploma is twofold and will deal with two topics. Firstly, it seeks to explore the spatial possibilities of an obsolete and empty health-care building from 1939 and how this can be transformed into dwellings. Secondly, it will discuss alternative forms of housing in relation to the third housing sector in Oslo, and challenge the ways in which we think about the concept of dwellings and ways to live in the city.
The approach of this project is design-based, and hence the thesis is developed as a project consisting of proposed and existing investigations. The process of the project was structured into four phases; (1) the buildings’ history, (2) the building today,(3) the building in change, and lastly (4) the building tomorrow. The presentation, however, will focus on existing and proposed elements and conditions. Initially the project was approached through the building of an archive of physical surveys, photographs and studies of former and existing states as drawn out in archival drawings.
As set out in the thesis, the project discuss the possibilities for a third housing sector in Oslo. Housing prices - both rental and owned - are on the rise and the housing market is only accessible through the communal (social) sector and the open market. This is the case many places in the world today. However, several cities in Europe, such as Zürich, has had a third sector for as long as around a hundred years and provide a strong precedent. Here, the sector emphasize social, cultural and political aspects more so than the purely financial. Quite often, the third sector is also more focused on alternative forms of living and different forms of owning and/or renting. Access to the third housing sector in Zurich is given by the state as sites and/or empty buildings at a very reasonable price and with low interest loans.
At the present, Oslo kommune has a body of 92 empty buildings at a total of 142 295 square meters. A large percentage of these are old health care facilities, which have also been empty for an extended amount of time. This project sought to find a building representative of the typical empty building. And, although this project is qualitative and explores a detailed transformation approach to one specific building, it is our ambition that this can be of inspiration to other similar projects in the future.
The project handles a former infant home from 1939 at Lindern in Oslo. The building is 1270 square meters big divided over five floors and also has a site of 3126 square meters. This building has allowed for the project to tackle typical issues for this type of institutional building; long dark corridors, cell-like rooms, an overly extensive amount of circulation space, as well as large amounts of doors and walls. This building type has often received tight financial funding which in return cause often loss of the initial ambitions and aspirations of the architect(s). The approach has therefore been to reduce the amount of circulation space and give all units access to the south-east facing facade as this gives the steadiest light, which in turn hopefully could give substantial in aesthetical value.
The program consists of 16 units (apartments). 15 of which are apartments and one which can be used flexibly to accommodate visiting friends and family. We do not stretch or add to the buildings’’ form externally, but revert to the original aspirations of the architects that got lost in the process of use over many years. The aim of the transformation has been to interpret the existing condition and respect this, and to preserve some of the buildings inherent qualities. Everything that is changed or reverted to its original idea is performed in concrete in the same time tint as the brick.
The physical programme seeks to challenge the way in which we dwell; owning less and sharing more. Spacious and rich congregation- and common spaces allow for living units to be smaller in size. We explore the transition from the communal spaces to the very private - seeking to find a gradient where meeting and interacting with others flows easily. Originally, the programme set out to give every individual 15 square meters each, but this proved to create too big differences between the units and thus removing the need or use of common spaces. Every apartment is given a kitchenette, bathroom and sleeping space, as well as a storage in the basement. Everything else is shared. Common spaces encompass a vegetation space in the garden, common eating quarters, a library, a recreational space for movement and a roof terrace of 150 square meters. We re-insulate on the inside to preserve the functionalist expression of the facade.
Our project outline was changed in relation to the pre-diploma, from refugee homes to cooperative living spaces.

Amalie-Marie Elvegård / amalie.elvegaard@gmail.com
Anna Olette Evensen / annotangen@gmail.com









