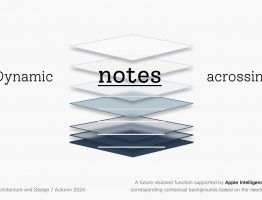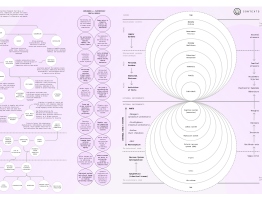Diplomprosjekt
Høst 2019
Institutt for arkitektur
The project is a new elementary school in the dense neighbourhood Bervens Løkke in Oslo. The requirements for the school programme should accommodate spaces for a wide range of activities within a limited collection of spaces.
The definition of the space can be thought of a space machine. It was made up by individual parts which are compactly and concisely operated. They preserve their independence and are defined at the same time by their coherent structural context. The result of this condensation is the utmost increase of the spatial complexity.
Fragment the whole unity into smaller units: walls, floors and columns have a containing capacity that allows the content to change without affecting the whole. Furnitures are put in space, build structures that divide up and so articulate the space around them. They make the space smaller and larger at the same time.
Supporting structure, staircase and furnitures all those components make up a holistic organism and interpret the different components in the urban complex.

Bin Jia / jiabin198732@gmail.com
The definition of the space can be thought of a space machine. It was made up by individual parts which are compactly and concisely operated. They preserve their independence and are defined at the same time by their coherent structural context. The result of this condensation is the utmost increase of the spatial complexity.
Fragment the whole unity into smaller units: walls, floors and columns have a containing capacity that allows the content to change without affecting the whole. Furnitures are put in space, build structures that divide up and so articulate the space around them. They make the space smaller and larger at the same time.
Supporting structure, staircase and furnitures all those components make up a holistic organism and interpret the different components in the urban complex.

Bin Jia / jiabin198732@gmail.com




