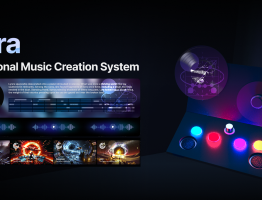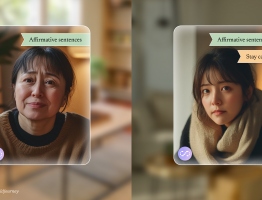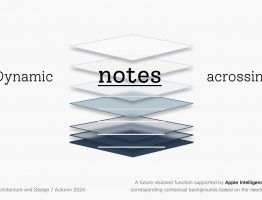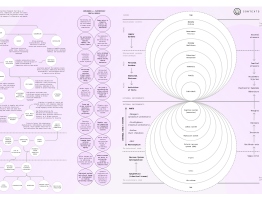Diplomprosjekt
Høst 2024
Institutt for arkitektur
The metro is a vital part of urban Oslo, connecting neighborhoods, reducing traffic, and curbing emissions. With Oslo’s popula-tion projected to grow significantly, the metro needs expansion within 2040. However, the central tunnel is at full capacity. In 2015, KVU-Oslo Navet, concluded with a new tunnel running parallel to the existing one. This project proposes an alternative; a tunnel running north of the “city centre”, connecting Bislett, St. Hanshaugen and Grunerløkka with the existing metro network.
This project aims to investigate how a metro station can be “surgically” inserted into the existing city, minimizing disruptions to cultural heritage while maximizing architectural qualities like natural light, surface connectivity, and public safety. By strategically selecting sites and carefully integrating the stations, we aim to demonstrate that this line could be a viable future for public transport in Oslo.

In our proposal we positioned the stations close to ground level to enhance connectivity with the surface, carefully considering factors such as minimum turning radius, maximum allowable slopes, nearby foundations, and other site-specific obstacles. The stations rely primarily on escalators for vertical circulation, as they provide travelers with a clear overview of the station.
Escalators also offer a stronger visual and spatial connection between the street and the station, making the stations feel like an extension of the city rather than isolated spaces. Open, visible layouts also enhance safety by reducing narrow corridors and sharp turns. It improves flow and reduces the need for signage.
Another important factor in the design is the incorporation of natural daylight. Many metro stations are dimly lit, relying on artificial lighting. Our designs prioritized natural daylight to improve the atmosphere and create inviting spaces. Daylight not only transforms the environment, making it more welcoming, but also strengthens the connection between the station and the surrounding urban landscape.
All the chosen sites have issues regarding leftover spaces or unoccupied park areas in need of an upgrade. Constructing the stations gives an opportunity for improving the current situation on street level. Ultimately letting the addition of underground space raise the quality above ground.


Apollo Karmatskiy, Oskar Aronsen











