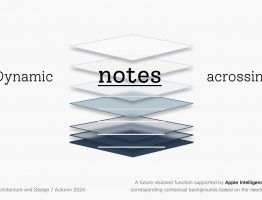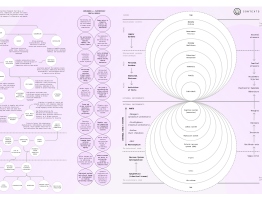Diplomprosjekt
Høst 2020
Institutt for arkitektur
Uppåkra is the name of a rich archaeological site located in Skåne, southern Sweden. The site, sitting on top of a hill in an otherwise plain landscape, was once the center of a what is believed to be the biggest iron age settlement in Scandinavia. Due to lack of funding, little knowledge and interest from outside the region, only a minor part of the site has been excavated so far. Today, Uppåkra gives a modest impression, consisting of a rural village and a church surrounded by fields of crops. For anybody passing by there is nothing that tells them that this once was a grand society, very different from the small village of today.
The task for the diploma project is to design a visitor center to Uppåkra with the purpose of mediating the history of the site and provide facilites for archaeologists to conduct research. The project adresses the paradox of building upon an archeological site: the visitors center is needed to mediate the site, but building on top of the archaeological findings could potentially destroy them.
The proposed visitor center begins on a landscape level, where pathways acts as thresholds, mediating the existance of the site. On a building level, the visitor center is divided in two parts: an exisiting barn is transformed to accomodate the permanent parts of the program, while an unclimatized pavillion interacts with the continuing excavations of the site. Using a flexible constructive system, the pavillion may expand as the collections of objects grow, retract if a place occupied by the building needs to be excavated, and respond to any new findings that may change the perception of the site. The intention is to fullfil the purpose of a typical visitor center: a building belonging to a place that has a greater importance than the building itself.







Tobias Wihl
The proposed visitor center begins on a landscape level, where pathways acts as thresholds, mediating the existance of the site. On a building level, the visitor center is divided in two parts: an exisiting barn is transformed to accomodate the permanent parts of the program, while an unclimatized pavillion interacts with the continuing excavations of the site. Using a flexible constructive system, the pavillion may expand as the collections of objects grow, retract if a place occupied by the building needs to be excavated, and respond to any new findings that may change the perception of the site. The intention is to fullfil the purpose of a typical visitor center: a building belonging to a place that has a greater importance than the building itself.







Tobias Wihl




