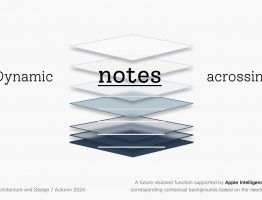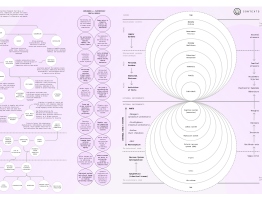Diplomprosjekt
Høst 2022
Institutt for arkitektur
The environmental impact of the building industry accounts for a large extent of the world´s greenhouse gas emissions . Architects must therefore rethink how to design the built environment.
The choice of material plays an important role in lowering greenhouse gas emissions. Timber is a naturally occurring material that is locally produced and recyclable. To avoid premature demolition buildings should be flexible, lasting structures for different use. The school typology must meet the new learning paradigms, as the buildings are meant to last for generations and adapt to an ever-changing society.
In my diploma I will investigate sustainable architecture through the choice of material and typology. How can a timber structure meet the complex spaces of a school?

Engineered timber
Wood has played a major role in Norwegian vernacular architecture. In recent times, timber structures have been limited in large scale constructions compared to concrete and steel. However, with the new development of engineered mass timber, there have been a renaissance of multi-story timber constructions. Pre-industrial buildings were characterized by log or timber frame constructions. In large constructions these pre-industrial methods have been replaced with modern construction methods, which are more labor and material efficient. However, these new construction methods still require further development and research. This diploma attempts to further research timber´s capacity with long spans and flexibility as the main issue.
Site and typology
The project is situated on Blindern Campus in Oslo. The city council wants to further develop the campus and create Norway´s first innovation district. This implies an urbanization of the area with a large variety of educations, workplaces, and public functions. The masterplan suggests a densification in the transition between the campus and research area, with programs improving the student’s welfare.
My project aims to contribute to future development. The function of the new building will therefore be to facilitate researchers and students by creating an arena for both academic and social activities. It will be equivalent to the enclosed and rough buildings of the existing campus, by contributing to a better learning environment with the tactile qualities of timber.
Proposal
Through a collection of engineered timber elements, the new campus building will provide two types of spaces within a compact volume to enable an adaptive structure as a framework for the diverse activities of a school. The structure will define spaces, and the project investigates one of several ways of using the structure. Qualities and challenges of timber have been carefully considered, and the structure seeks to find the most applicable combination of specific and flexible spaces, and the balance between long spans and material use.


Marte Kramer Riseng / +47 85 76 67 / martekr@live.no
The choice of material plays an important role in lowering greenhouse gas emissions. Timber is a naturally occurring material that is locally produced and recyclable. To avoid premature demolition buildings should be flexible, lasting structures for different use. The school typology must meet the new learning paradigms, as the buildings are meant to last for generations and adapt to an ever-changing society.
In my diploma I will investigate sustainable architecture through the choice of material and typology. How can a timber structure meet the complex spaces of a school?

Engineered timber
Wood has played a major role in Norwegian vernacular architecture. In recent times, timber structures have been limited in large scale constructions compared to concrete and steel. However, with the new development of engineered mass timber, there have been a renaissance of multi-story timber constructions. Pre-industrial buildings were characterized by log or timber frame constructions. In large constructions these pre-industrial methods have been replaced with modern construction methods, which are more labor and material efficient. However, these new construction methods still require further development and research. This diploma attempts to further research timber´s capacity with long spans and flexibility as the main issue.
Site and typology
The project is situated on Blindern Campus in Oslo. The city council wants to further develop the campus and create Norway´s first innovation district. This implies an urbanization of the area with a large variety of educations, workplaces, and public functions. The masterplan suggests a densification in the transition between the campus and research area, with programs improving the student’s welfare.
My project aims to contribute to future development. The function of the new building will therefore be to facilitate researchers and students by creating an arena for both academic and social activities. It will be equivalent to the enclosed and rough buildings of the existing campus, by contributing to a better learning environment with the tactile qualities of timber.
Proposal
Through a collection of engineered timber elements, the new campus building will provide two types of spaces within a compact volume to enable an adaptive structure as a framework for the diverse activities of a school. The structure will define spaces, and the project investigates one of several ways of using the structure. Qualities and challenges of timber have been carefully considered, and the structure seeks to find the most applicable combination of specific and flexible spaces, and the balance between long spans and material use.


Marte Kramer Riseng / +47 85 76 67 / martekr@live.no




