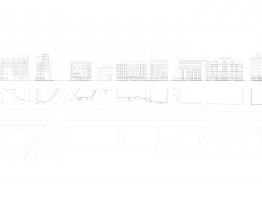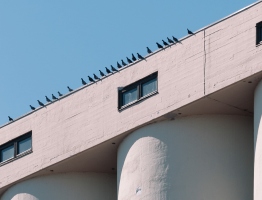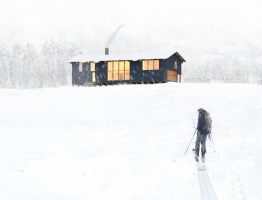Diplomprosjekt
Høst 2020
Institutt for arkitektur
In November 2019 Larvik Public Library caught fire, and the building was extensively damaged. Our project is a response to the immediate need for a new public library in Larvik, and seeks to widen the local discourse by proposing a new location and imagine how the library can contribute to community life.
Libraries have changed considerably over the last few decades. From being a closed institution for the wealthy, a modern library rather resemble a crossing between a community house and an education center, providing equal information, cultural experiences and knowledge for everyone
- on neutral ground.
The existing building consists of several volumes added through the years. These additions were not meant to be combined into one single building, and are merely a result of short-term solutions that have become permanent. Taking a walk around the building shows variety in the facades. Overall, the building appears uninviting and do not contribute to community life.
In our intervention we decided to remove central parts of the building. The overall block-structure is maintained, yet the massive block is scaled down with smaller volumes. By removing some of the additions we improve daylight conditions for the entire block, and reduce internal height differences. In one operation all buildings are awarded more facade and daylight, while at the same time facilitating for a generous library building and garden. A connection between the Town Square and Grandkvartalet is strengthened.
Following the original geometry, our proposal divides the building into three sections based on their structural logic. Bibliotekstorget in the middle, The Library Collection to the east and supporting functions to the west. We have decided to treat these sections differently. It has been our intention to make space for a variety of experiences, which is why we have a combination of open spaces, closed rooms towards Bibliotekstorget and niches facing the Garden.
Considering how the majority of future buildings are already built we must rethink how we can transform buildings that have low architectural value. Each year we tear down 22.000 buildings in Norway alone. Our proposal aims to boost local activity by combining a prominent site with public program. This is an example on how transformation of an abandoned building can create a playful public space on neutral ground.


Um-Ul-Banin Syed / banin.syed@gmail.com / 938 67 568
Andreas Juul Bergene / andreas_bergene@hotmail.com / 93879737













